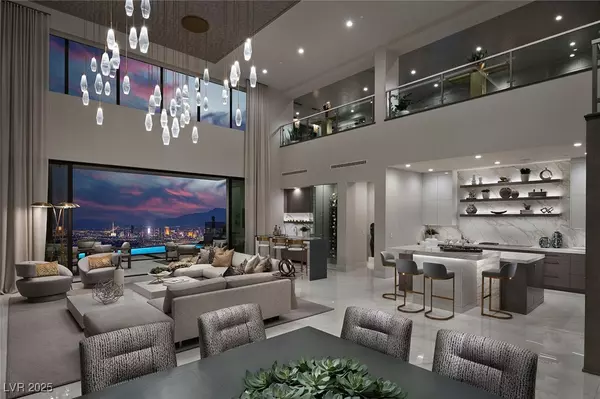
523 Overlook Rim DR Henderson, NV 89012
3 Beds
5 Baths
6,345 SqFt
UPDATED:
Key Details
Property Type Single Family Home
Sub Type Single Family Residence
Listing Status Active
Purchase Type For Sale
Square Footage 6,345 sqft
Price per Sqft $803
Subdivision Macdonald Foothills Planning Area 18A Phase 4B
MLS Listing ID 2688318
Style Two Story
Bedrooms 3
Full Baths 1
Half Baths 1
Three Quarter Bath 3
Construction Status Under Construction
HOA Fees $330/mo
HOA Y/N Yes
Year Built 2025
Annual Tax Amount $50,996
Lot Size 10,410 Sqft
Property Sub-Type Single Family Residence
Property Description
Location
State NV
County Clark
Community Pool
Zoning Single Family
Direction From Horizon Ridge & Valley Verde, MacDonald Ranch Drive to right turn on Majestic Rim, left on Scenic Rim, right on Bykowski, left on Overlook Rim, left on Spirit Rock.
Interior
Interior Features Bedroom on Main Level, Primary Downstairs, Skylights
Heating Central, Gas, Multiple Heating Units
Cooling Central Air, Electric, 2 Units
Flooring Carpet, Tile
Fireplaces Number 3
Fireplaces Type Gas, Great Room, Living Room, Primary Bedroom
Furnishings Unfurnished
Fireplace Yes
Window Features Double Pane Windows,Skylight(s)
Appliance Built-In Gas Oven, Dishwasher, Gas Cooktop, Disposal, Microwave, Refrigerator, Tankless Water Heater
Laundry Gas Dryer Hookup, Main Level, Laundry Room
Exterior
Exterior Feature Courtyard, Deck, Patio
Parking Features Attached, Finished Garage, Garage, Golf Cart Garage, Garage Door Opener, Private
Garage Spaces 3.0
Fence Block, Back Yard, Wrought Iron
Pool Community
Community Features Pool
Utilities Available Underground Utilities
Amenities Available Basketball Court, Country Club, Fitness Center, Golf Course, Gated, Pickleball, Pool, Guard, Tennis Court(s)
View Y/N Yes
Water Access Desc Public
View City, Golf Course, Strip View
Roof Type Flat
Porch Covered, Deck, Patio
Garage Yes
Private Pool No
Building
Lot Description < 1/4 Acre
Faces South
Story 2
Builder Name Christophe
Sewer Public Sewer
Water Public
Construction Status Under Construction
Schools
Elementary Schools Brown, Hannah Marie, Brown, Hannah Marie
Middle Schools Miller Bob
High Schools Foothill
Others
HOA Name MacDonald Highlands
HOA Fee Include Security
Senior Community No
Tax ID 178-26-213-003
Ownership Single Family Residential
Security Features Fire Sprinkler System
Acceptable Financing Cash, Conventional
Listing Terms Cash, Conventional
Virtual Tour https://www.propertypanorama.com/instaview/las/2688318






