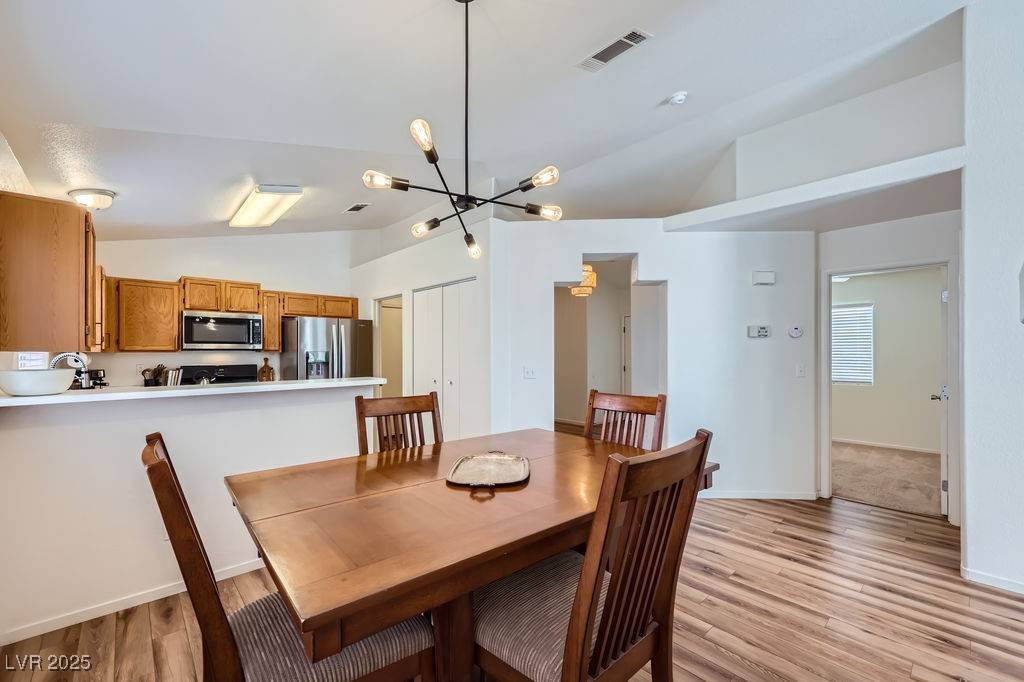3530 Summersprings DR Las Vegas, NV 89129
3 Beds
2 Baths
1,254 SqFt
UPDATED:
Key Details
Property Type Single Family Home
Sub Type Single Family Residence
Listing Status Active
Purchase Type For Sale
Square Footage 1,254 sqft
Price per Sqft $318
Subdivision Summersprings
MLS Listing ID 2696793
Style One Story
Bedrooms 3
Full Baths 2
Construction Status Resale
HOA Y/N No
Year Built 1994
Annual Tax Amount $1,406
Lot Size 3,920 Sqft
Acres 0.09
Property Sub-Type Single Family Residence
Property Description
Enjoy year-round comfort with ceiling fans in key areas, and a kitchen pantry for added storage and functionality. The kitchen and living spaces flow effortlessly, making entertaining easy and everyday living a breeze.
Outside, the low-maintenance front and backyard offer the perfect blend of beauty and ease, ideal for relaxing weekends or casual gatherings. A spacious 2-car garage provides ample room for parking and storage.
With no HOA, you'll have the freedom to make this space truly your own. Whether you're looking to upsize, downsize, or find that perfect forever home—this one checks all the boxes!
Location
State NV
County Clark
Zoning Single Family
Direction Cheyenne/Fort Apache go N or Ft Apache to Gowan go R on Gowan to first right on Stanbridge then L on Bucksprings to Summersprings. R on Summersprings to home on the left.
Interior
Interior Features Bedroom on Main Level, Ceiling Fan(s), Primary Downstairs, Window Treatments
Heating Central, Gas
Cooling Central Air, Electric
Flooring Carpet, Laminate
Fireplaces Number 1
Fireplaces Type Family Room, Gas, Glass Doors
Furnishings Unfurnished
Fireplace Yes
Window Features Blinds,Double Pane Windows,Drapes
Appliance Built-In Gas Oven, Dryer, Gas Range, Microwave, Refrigerator, Washer
Laundry Gas Dryer Hookup, Main Level, Laundry Room
Exterior
Exterior Feature Patio, Private Yard
Parking Features Attached, Garage, Inside Entrance, Private
Garage Spaces 2.0
Fence Block, Back Yard
Utilities Available Underground Utilities
Amenities Available None
Water Access Desc Public
Roof Type Pitched,Tile
Porch Patio
Garage Yes
Private Pool No
Building
Lot Description Desert Landscaping, Landscaped, < 1/4 Acre
Faces West
Story 1
Sewer Public Sewer
Water Public
Construction Status Resale
Schools
Elementary Schools Garehime, Edith, Garehime, Edith
Middle Schools Leavitt Justice Myron E
High Schools Centennial
Others
Senior Community No
Tax ID 138-08-320-015
Acceptable Financing Cash, Conventional, FHA, VA Loan
Listing Terms Cash, Conventional, FHA, VA Loan
Virtual Tour https://www.propertypanorama.com/instaview/las/2696793






